When I was growing up, we lived in a traditional two-story house built in the 1920s, where you walked right into the living room with no foyer. The living room and separate dining room were large, but they were the only public areas of the house. When I was a teenager we moved from Oklahoma to Kansas and my parents built a new home. My mother was obsessed with having a foyer and a “formal living room” that she could keep nice for special occasions. She used to joke that she wanted to put a red velvet rope across the entrance to the new living room. My mother really loved that room.
For the past couple of weeks, I have been thinking about our own house situation. Since both of our children have been living on their own for some time, we only use about half of our available space on a regular basis. Two of the bedrooms are used for storage of kid stuff they didn’t want to take with them (a not uncommon occurrence, I’m sure), plus all the wedding related items. The living room and dining room are used only when we have company.
This vintage booklet from 1935, with its adorable illustrations of model homes all beginning with the letter “T,” contains lots of homes that are my idea of a good retirement home — a house just right for two people. All of the homes have 4 or 5 main rooms, many have basements, and a few have an additional utility room or dinette. When I was young, most of the older couples on our block lived in houses similar to these.
Until I can build my Petite Home, I have decided to at least put the rest of the rooms in our house to good use. I spent the past two days reorganizing my sewing room and one of the storage bedrooms. I moved the computer, printers and all the tech stuff to the bedroom, which freed up lots of space in the sewing room for my collection of old fabric and quilts. Now I just need to talk Gordon into turning the 4th bedroom into a proper guest room, spending weekend mornings in the living room, and eating dinner in the dining room. The first is feasible, the second is doubtful, and the third is just crazy.
This is just a small selection of houses (the Titus is my favorite). Click twice on the gallery thumbnails to see the original image.

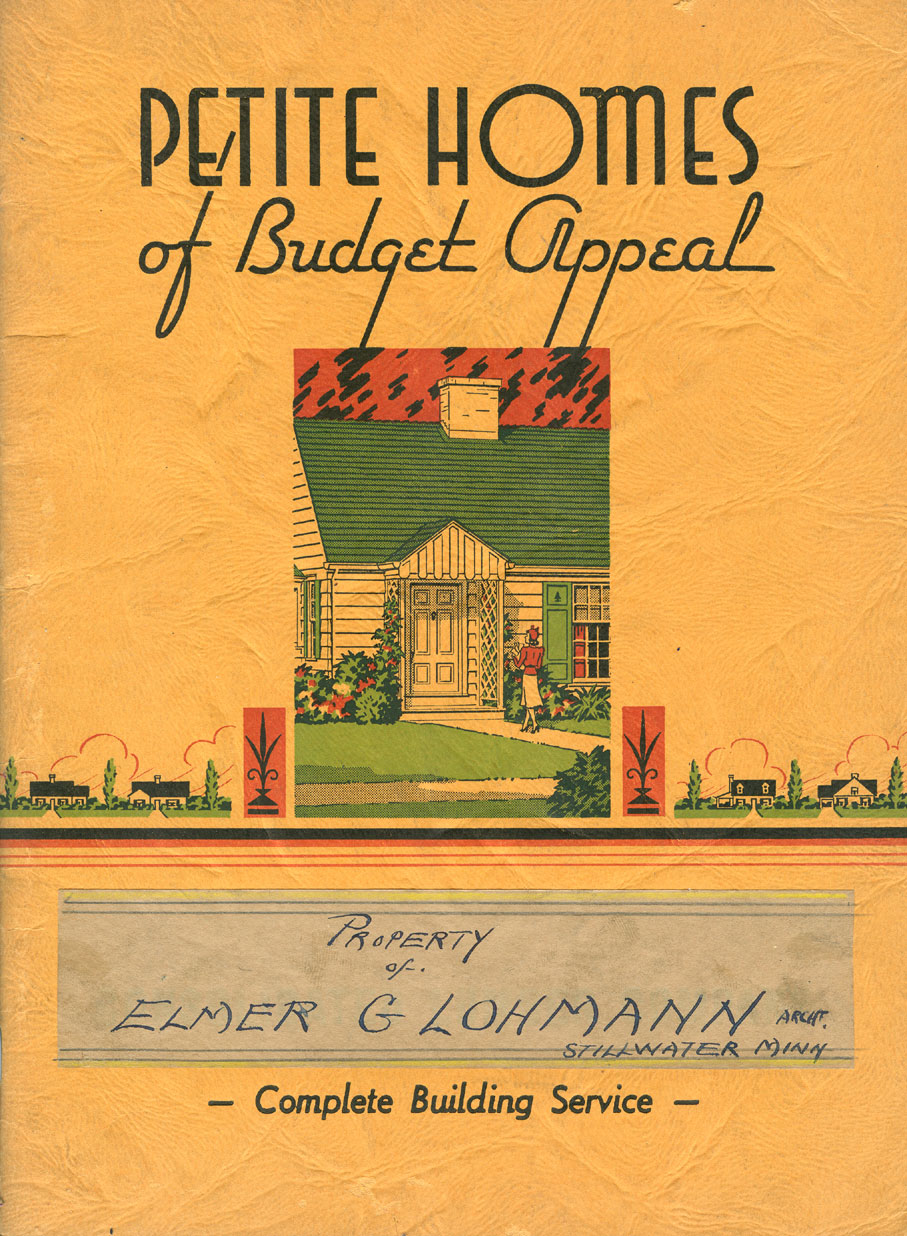
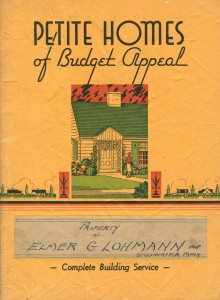
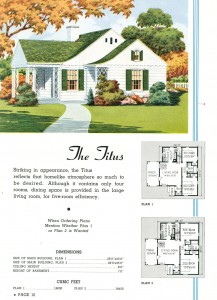
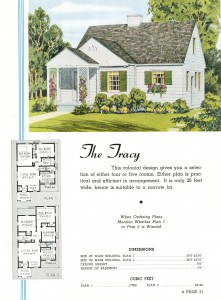
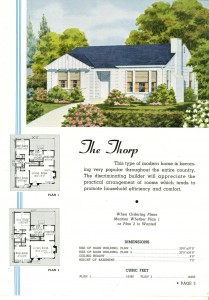
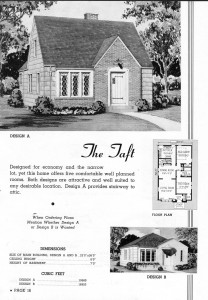
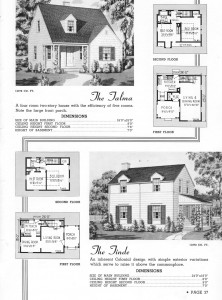
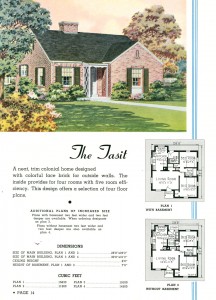
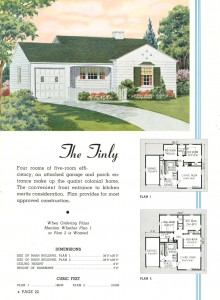
These are just lovely! My ideal would be a ranch though – I’m so over stairs. I HAVE a tiny house, but once the boys move out, it would be too big for me.
I like these, too. Most of the houses in the nearby village are big Victorians and Colonial-style, but there’s one street where almost all of the houses are like this. (Orchard Street – it’s got a cute name and cute houses!)
‘Living small’ has given me a different perspective on space. Those petite homes look like just the thing!
We have one of those houses with extra rooms we didn’t use. I took over the dining room with my quilting. The formal living room goes unused. I would love to have my laundry room on the top floor where it would be much more convenient!
I grew up in a home that you walked right into the living room from the front door. But it was seldom used. Everyone used the back door. The dining room was enclosed and turned into a bedroom when I was young. So we ate all meals in the kitchen. One bathroom which was on the second floor. And a basement that used to have a coal room for the coal furnace. I played in the basement often but I was always afraid there would be big spiders in all the shelves, etc. Basements just seem to be a breeding place for spiders. Now most basements are finished just like the rest of a house. We live in an area of the country where you can’t have a basement. And we have a living room that rarely gets used.
Oh, I really like these houses! And you are right, they are perfect for two persons. As long as there is a sewing room…;-)
I enjoyed looking at the drawings. As an architectural drafter I am very interested in old construction plans and blueprints etc. They had much more personality in the days before the computer, when they were made by hand. Love the coloured views!
The booklet you show here certainly does have some lovely plans for living small and much more simply than the direction so many had been taking up until the “crash” of the real estate market in 2008. I love how neatly everything is arranged, and for the times this book was directed at, small, simple and affordable was the only way to go. Because, you see, this book wasn’t printed in the midst of a burgeoning economy such as the 1920’s was giving us – it was actually printed in the midst of the Great Depression, in 1935 to be exact, when home building had all but come go a screeching halt. Home starts during this time were practically in negative numbers, compared to the building boom of the Roaring Twenties, and contributed in huge amounts go the lack of housing for war workers and for returning soldiers and their young wives and children after WWII.
Practically no home building at all, for a period of 15 years, other than wartime shelter grade housing during the ramp up to actual participation from 1940 to 1942, contributed heavily to the development of the Levittowns of the country after 1945, when the suburbs were born and raised.The book is also available to anyone with Internet access here, at archive.org ~ https://archive.org/details/PetiteHomesOfBudgetAppeal
Thank you for adding more information, the link the the complete book, and the correction of the publishing date (which I have corrected).